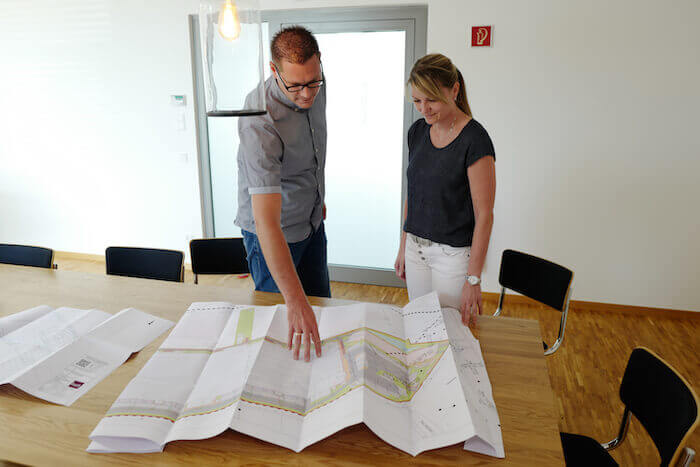Space calculations for residential properties
(WoFIV & MF/W)
Space calculations for residential properties are usually conducted in accordance with an official ordinance for the calculation of residential living space, known under the German abbreviation WoFIV. The Society of Property Researchers, Germany has also dealt with the calculation of residential spaces since 2012. Their guideline for calculating rental space for residential properties (MF/W) should provide more transparency and also take into account the requirements of “new living arrangements”.
Space calculations for residential properties
Floor space information is needed so that buyers or construction customers know what the the usable space of a house or an apartments is. The space calculation is also useful for comparing prices as the price is calculated per square meter of living space. Since 2012, the guideline for calculating living space in residential properties (MF/W in accordance with DIN 227 – rental space for residential purposes) should provide for more transparency and also take into account various new living arrangements.
The MF/W guidelines specify the measurement points for calculating space and the regulations for the presentation of this information in tables and plans. DIN 227, however, does not specify the living space but rather the usable space and common space in an apartment. Publicly financed apartments are calculated in accordance with the living space ordinance (“Wohnflächenverordnung – WoFIV”). For privately financed residential construction, DIN 227 can be used for calculating living space.
The calculation of living space in accordance with DIN 227 is subject to fixed rules for the calculation of such space. These regulations specify which spaces in a building can be charged for as rental areas. These regulations also manage the proportionate use of common spaces. The German “MF/W” (rental space regulations for residential purposes) is broken into to sections – MF/W-1.1 and MF/W-1.2. MF/W-1.1 concerns rental spaces with full usage rights, while MF/W-1.2 deals with proportionate usage rights. There is also a distinction between living spaces and auxiliary spaces. Various general areas used for technical and common purposes are handled under the MF/W-0 regulations and are not seen as rental areas.
The calculation of living space is based on the overall space which must be determined in a first step. In the next step, the overall space is divided into usable areas, common areas and functional areas. Spaces such as building stairwells, entrances and corridors are designated as common areas. Service rooms are seen as functional areas. While the living space ordinance classifies balcony areas as 25 percent living areas, DIN 227 sees these entirely as usable areas. Areas such as terraces and cellars as well as areas with slanted ceilings must be identified in accordance with DIN 227.
In buildings with mixed commercial and residential use, the MF/W is used in conjunction with the MF/G (rental space for commercial purposes).
