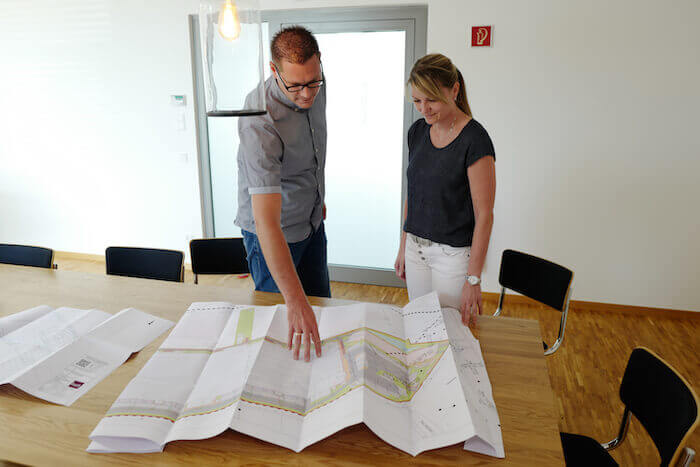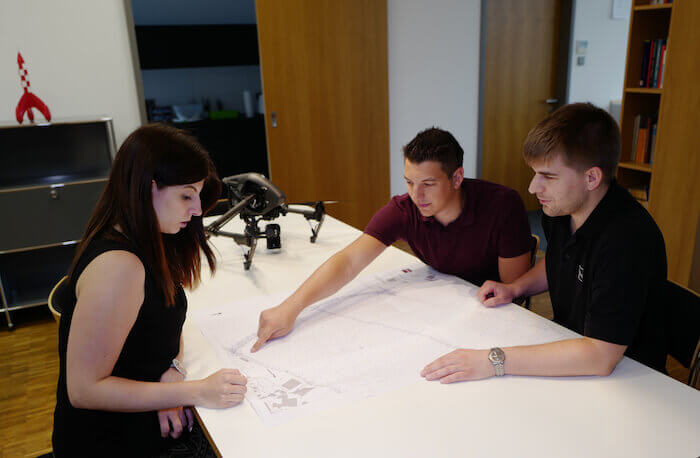Plot maps for building applications
The plot map for a building application typically includes location and elevation information and is an important part of the building documents as required by §60 of the Hessian Building Code (HBO). The plot map is essential for proper and reliable planning of any construction project.
Plot maps for building applications
In the plot map for the building application, position and elevation information are specified, making it essential for the planning and realization of building projects.
Depending on the German state where the application is made, the plot map is sometimes referred to as an official plot map. The plot plan is based on data from the land registry survey. This means that it must be performed by a professional surveying engineer – either by a publicly appointed surveyor, the office for land management or a surveying office. Typically, the map is prepared with a scale of 1:500 and must be appended to the building application in order to receive a building permit.
In the plot map the position of the building on the land parcel is specified and the neighboring plots are also shown in addition to the plot on which the construction will take place. It is also supplemented with an owner directory for the neighboring properties. This should ensure that the new construction does not cause any disadvantages for the neighbors, for example through failing to adhere to minimum clearance distances or by negatively affecting lighting conditions. The plot map therefore contains important information for the evaluation of the construction project.
For architects and owners it makes sense to work from the beginning with a publicly appointed surveyor for the preparation of the plot map. In this way it is possible to avoid mistakes in the planning and the additional costs and time expenditure that such mistakes can bring. For the preparation of an official plot map it is necessary to exactly document the street elevations, street lamps, tree stock etc. to provide a realistic picture of the surroundings. The main element of the survey, however, concerns the plot that is to be developed. Terrain elevation, the heights of eaves and building ridges must be measured exactly; for the planning of additions these be in agreement with the already existing structure.
The elements of a plot map
The plot map for the building application is subject to regulations that specify which elements must be included. Among these elements are a title page and the owner directory.
The publicly appointed surveyor also reviews whether existing neighboring buildings and plots are already entered in the land survey registry. If one of these has not yet been entered, then it will be measured at the expense of the respective owner and included in the land survey registry. This includes information regarding all buildings, their type of use, roof shape and the number of floors.
Of course, exact information about the land plot itself and its topography must also be provided. For this purpose, the terrain elevation is measured. When an addition to an existing building is being built, then data about the already existing building is also collected.
Some building supervisory authorities also require information on the tree stock, manhole covers, waterworks and street lamps. The position of the building project relative to the plot boundaries is used in the plot map for the building application so that an exact overview of the planned construction project is provided.

